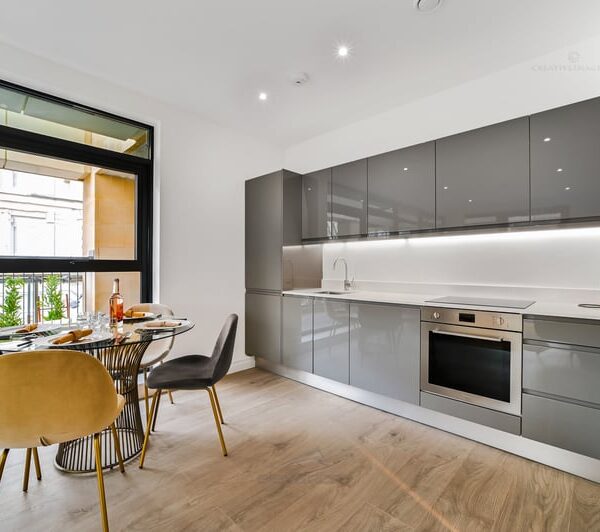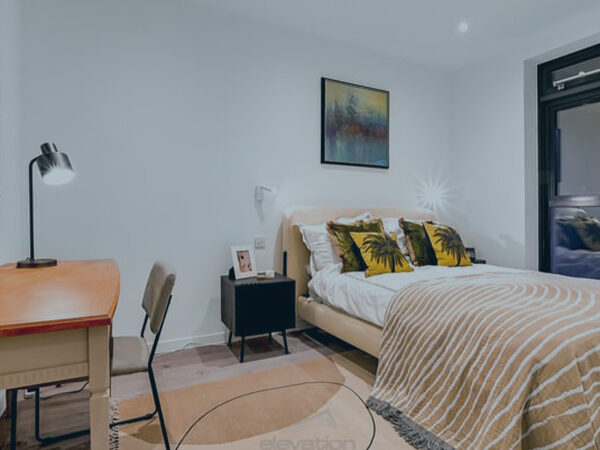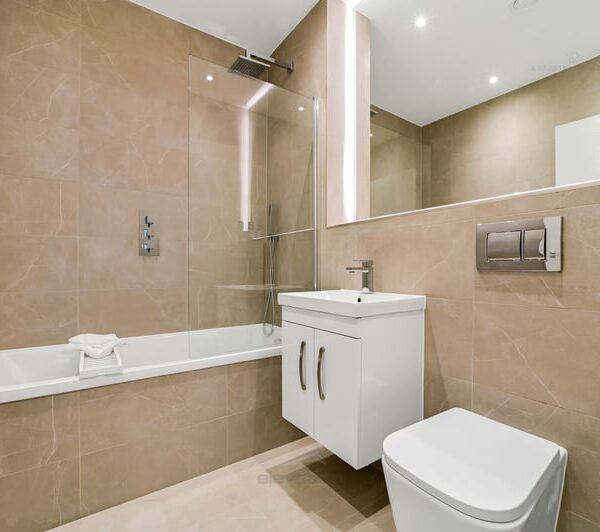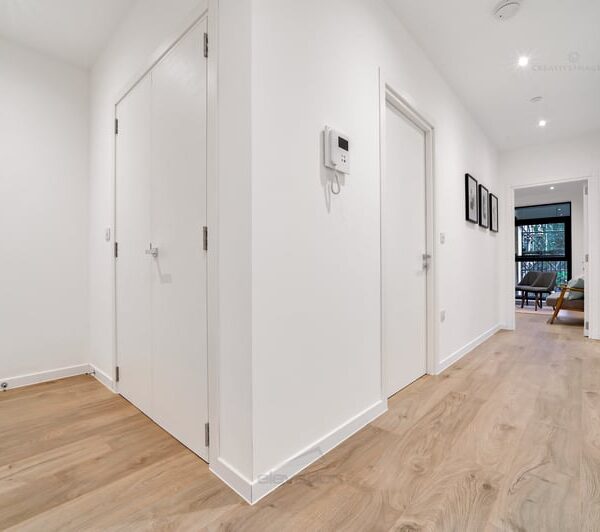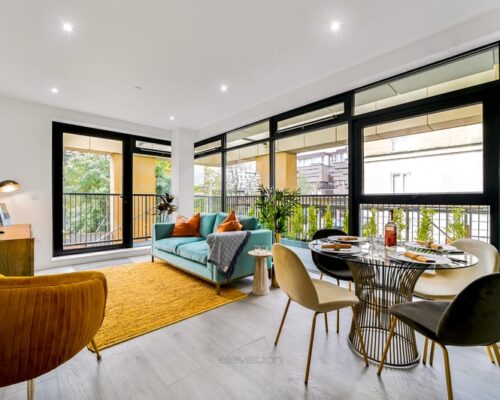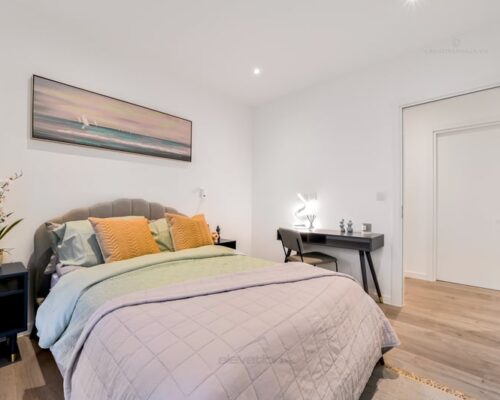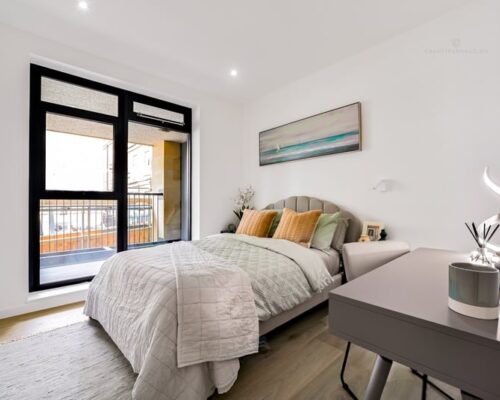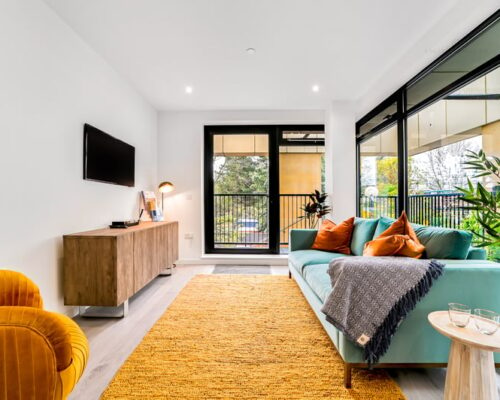1 Bedroom Apartments
Providing the beautiful spaces in the best places.
1 Bedroom
1
Livingroom
1
Bedrooms
1
Bathrooms
1 Bedroom Flat Details
| Apartment no. | Floor | Balcony | Size (Sq Ft) | Available | Blueprints of individual flats | Price |
|---|---|---|---|---|---|---|
| 20 | First Floor | No | 533 | SOLD | click to view | - |
| 22 | First Floor | No | 589 | SOLD | click to view | - |
| 23 | First Floor | No | 485 | SOLD | click to view | - |
| 26 | First Floor | No | 526 | SOLD | click to view | - |
| 28 | First Floor | No | 543 | SOLD | click to view | - |
| 29 | First Floor | No | 543 | SOLD | click to view | - |
| 31 | First Floor | No | 545 | SOLD | click to view | - |
| 33 | First Floor | No | 704 | SOLD | click to view | - |
| 39 | First Floor | No | 470 | Yes | click to view | £240,000 |
| 41 | Second Floor | No | 534 | SOLD | click to view | - |
| 48 | Second Floor | No | 611 | SOLD | click to view | - |
| 49 | Second Floor | No | 558 | SOLD | click to view | - |
| 51 | Second Floor | No | 539 | SOLD | click to view | - |
| 56 | Second Floor | No | 576 | Yes | click to view | POA |
| 57 | Second Floor | No | 542 | Yes | click to view | £245,000 |
| 61 | Third Floor | No | 535 | Yes | click to view | £250,000 |
| 64 | Third Floor | No | 495 | Yes | click to view | £245,000 |
| 68 | Third Floor | No | 608 | SOLD | click to view | POA |
| 69 | Third Floor | No | 562 | Yes | click to view | £250,000 |
| 70 | Third Floor | No | 517 | Yes | click to view | £245,000 |
| 71 | Third Floor | No | 542 | Yes | click to view | POA |
| 73 | Third Floor | No | 559 | SOLD | click to view | - |
| 76 | Third Floor | No | 583 | SOLD | click to view | - |
| 77 | Third Floor | No | 546 | SOLD | click to view | - |
| 81 | Fourth Floor | No | 535 | Yes | click to view | £260,000 |
| 84 | Fourth Floor | No | 495 | Yes | click to view | £250,000 |
| 86 | Fourth Floor | No | 514 | Yes | click to view | £255,000 |
| 87 | Fourth Floor | No | 486 | Yes | click to view | POA |
| 89 | Fourth Floor | No | 560 | Yes | click to view | £260,000 |
| 90 | Fourth Floor | No | 517 | SOLD | click to view | - |
| 91 | Fourth Floor | No | 542 | SOLD | click to view | - |
| 93 | Fourth Floor | No | 559 | SOLD | click to view | - |
| 96 | Fourth Floor | No | 582 | SOLD | click to view | - |
| 97 | Fourth Floor | No | 546 | SOLD | click to view | - |
Rooms details
Specifications
Living room
- Open plan living area
- Quality wood scratch resistent flooring
- Braga doors and skirting from Italy
- Sleek electric panel heating
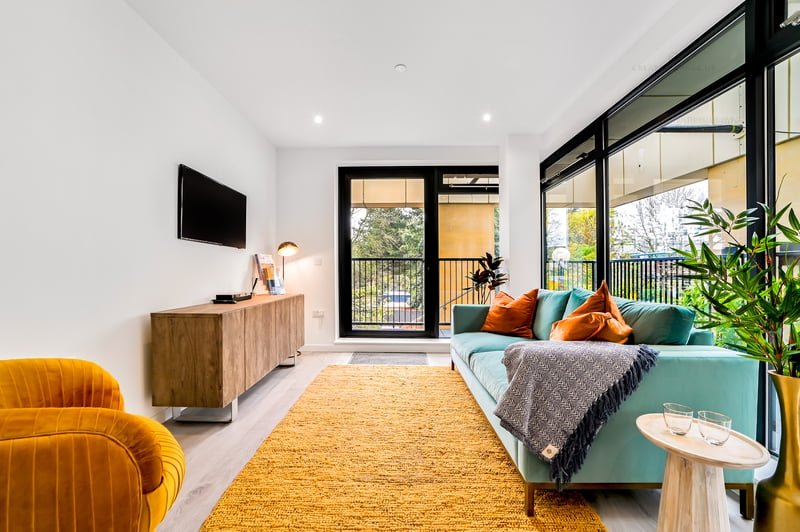
Kitchen
- Dust Grey Lucente High gloss handleless kitchen cabinets
- Quartz Carrara stone worktops with 100mm splash back
- Integrated Smeg appliances including: washer/dryer,
fridge/freezer, oven, hob and extraction hood - Stainless steel sinks and taps
- LED light strip under the top units
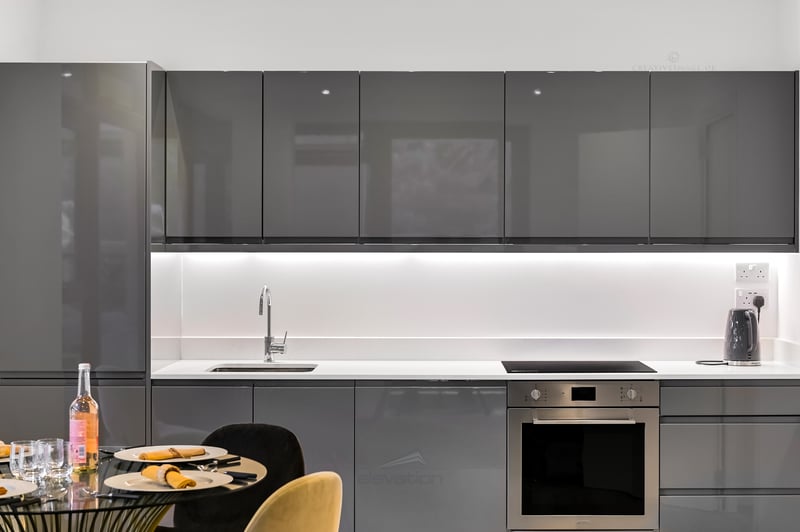
Bedroom
- Sleek electric panel heating
- Smooth plastered high ceilings
- USB sockets in master bedroom
- Quality wood scratch resistent flooring
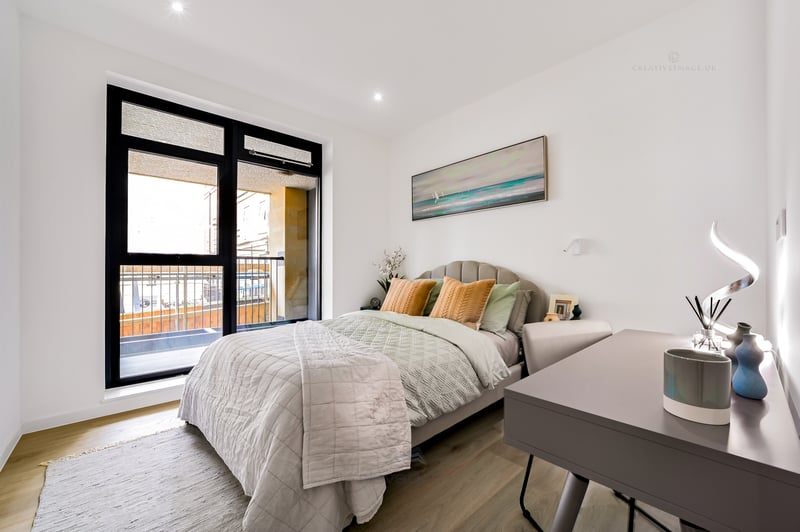
Bathroom
- Fully tiled floor and walls
- Quality white bathroom suites
- Luxurious large square shower head
- Large mirror with LED strip lighting around
- Stainless steel sinks and taps
- Ladder style Towel Rail
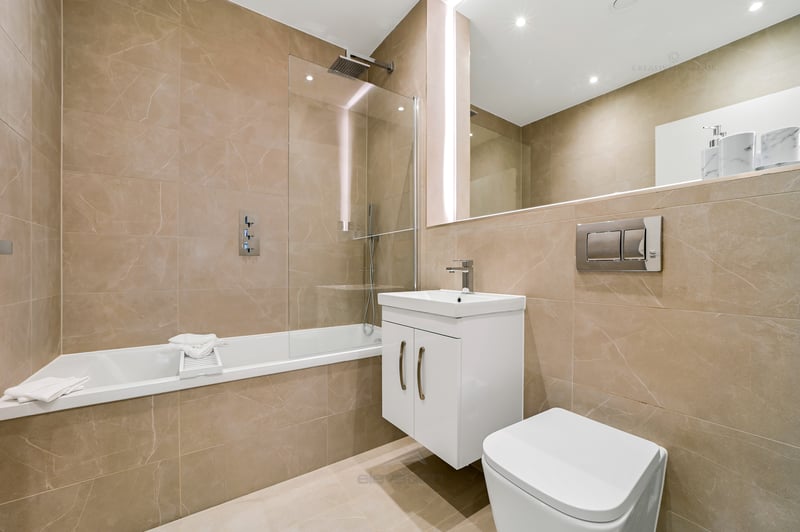
Balcony
- Roofed balcony
- Sturdy handrails
- Quality doors
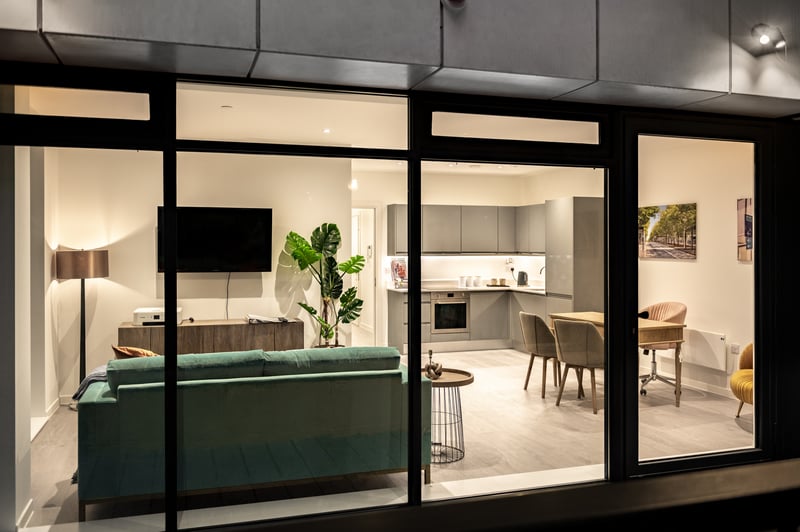
Parking
- Parking available at extra charge
- Controlled parking
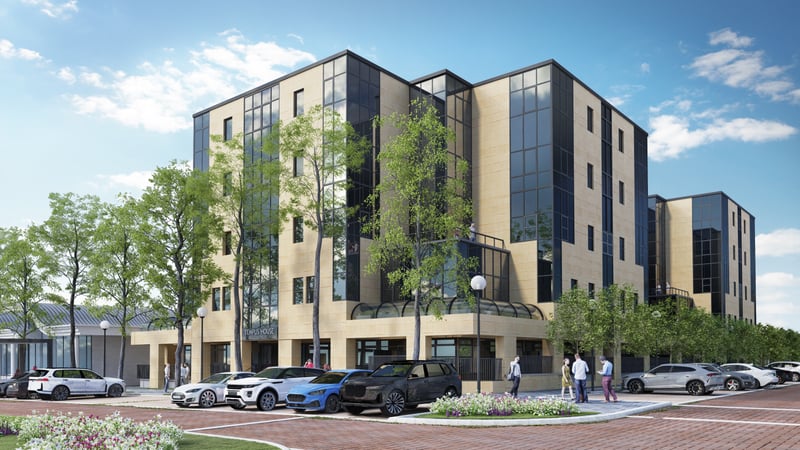
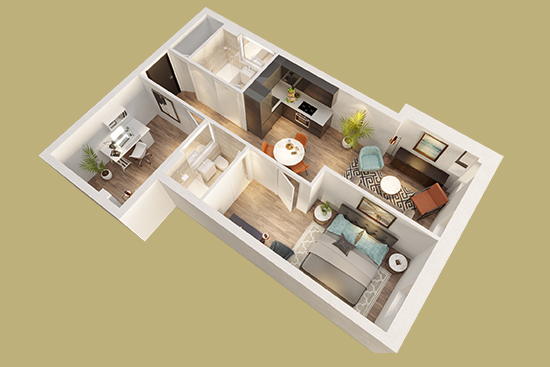
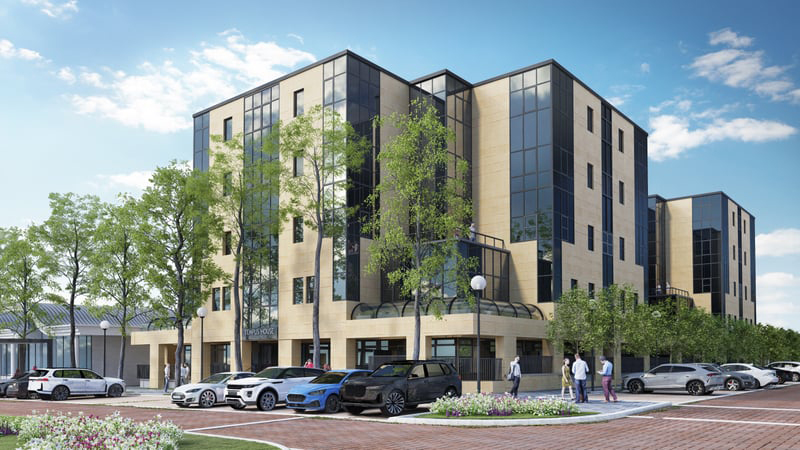
Tempus house
General Specifications
Great attention has been paid to the internal layouts. Every floor is unique in its configuration and all apartments feature high quality fixtures and fittings.
Tempus House has been designed for 21st century living, with each apartment incorporating high quality finishes combined with bright and airy open plan layouts – an ideal space to relax, entertain, or just enjoy everyday living. The apartments are further enhanced by particularly large windows and several apartments have the addition of a balcony.
- Open plan living area
- Sleek electric panel heating
- Smooth plastered high ceilings
- Braga doors and skirting from Italy
- Quality wood scratch resistent flooring throughout
- USB sockets in master bedroom and kitchen
- Fermax Video door entry intercom system
- 10 year structural warranty
- Private balconies to selected plots
Tempus house
General Specifications
Great attention has been paid to the internal layouts. Every floor is unique in its configuration and all apartments feature high quality fixtures and fittings.
Tempus House has been designed for 21st century living, with each apartment incorporating high quality finishes combined with bright and airy open plan layouts – an ideal space to relax, entertain, or just enjoy everyday living. The apartments are further enhanced by particularly large windows and several apartments have the addition of a balcony.
- Open plan living area
- Sleek electric panel heating
- Smooth plastered high ceilings
- Braga doors and skirting from Italy
- Quality wood scratch resistent flooring throughout
- USB sockets in master bedroom and kitchen
- Fermax Video door entry intercom system
- 10 year structural warranty
- Private balconies to selected plots
Tempus House

